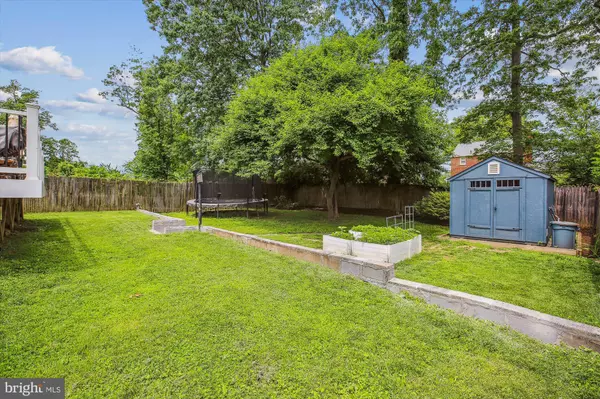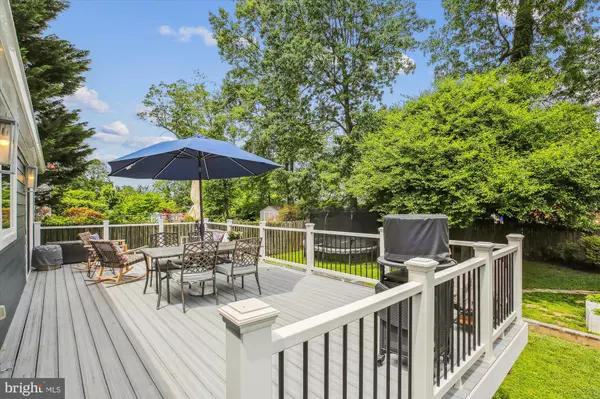GET MORE INFORMATION
Bought with Brett Alan Rubin • Compass
$ 805,000
$ 765,000 5.2%
4 Beds
4 Baths
2,286 SqFt
$ 805,000
$ 765,000 5.2%
4 Beds
4 Baths
2,286 SqFt
Key Details
Sold Price $805,000
Property Type Single Family Home
Sub Type Detached
Listing Status Sold
Purchase Type For Sale
Square Footage 2,286 sqft
Price per Sqft $352
Subdivision Oakland Terrace
MLS Listing ID MDMC2182532
Sold Date 06/18/25
Style Colonial
Bedrooms 4
Full Baths 3
Half Baths 1
HOA Y/N N
Abv Grd Liv Area 1,786
Year Built 1947
Available Date 2025-05-29
Annual Tax Amount $6,796
Tax Year 2024
Lot Size 7,800 Sqft
Acres 0.18
Property Sub-Type Detached
Source BRIGHT
Property Description
Gorgeous Completely Renovated 4 Bedroom, 3 1/2 Bath Expanded Colonial on a quiet street in Oakland Terrace neighborhood. Spectacular, recently renovated gourmet kitchen, all baths renovated, powder room added. Primary Bedroom with a walk-in closet and fabulous primary bath. Finished basement with a full bath. Great rear yard plus an expansive trek deck. Hardwood floors. Gorgeous landscaping. 2 Zone New HVAC systems (2024), Roof (2020), Electrical Heavy Up (2020)…..this home has it all!
Location
State MD
County Montgomery
Zoning R60
Rooms
Other Rooms Mud Room
Basement Fully Finished
Main Level Bedrooms 1
Interior
Interior Features Attic, Breakfast Area, Ceiling Fan(s), Crown Moldings, Dining Area, Floor Plan - Traditional, Formal/Separate Dining Room, Kitchen - Gourmet, Recessed Lighting, Walk-in Closet(s), Wood Floors
Hot Water Natural Gas
Heating Forced Air
Cooling Central A/C
Flooring Solid Hardwood
Fireplaces Number 1
Fireplaces Type Wood
Fireplace Y
Heat Source Natural Gas
Exterior
Garage Spaces 2.0
Fence Fully
Water Access N
Roof Type Shingle
Accessibility None
Total Parking Spaces 2
Garage N
Building
Story 3
Foundation Block
Sewer Public Sewer
Water Public
Architectural Style Colonial
Level or Stories 3
Additional Building Above Grade, Below Grade
Structure Type Plaster Walls
New Construction N
Schools
Elementary Schools Oakland Terrace
Middle Schools Newport Mill
High Schools Albert Einstein
School District Montgomery County Public Schools
Others
Senior Community No
Tax ID 161301137887
Ownership Fee Simple
SqFt Source Assessor
Special Listing Condition Standard

Find out why customers are choosing LPT Realty to meet their real estate needs






