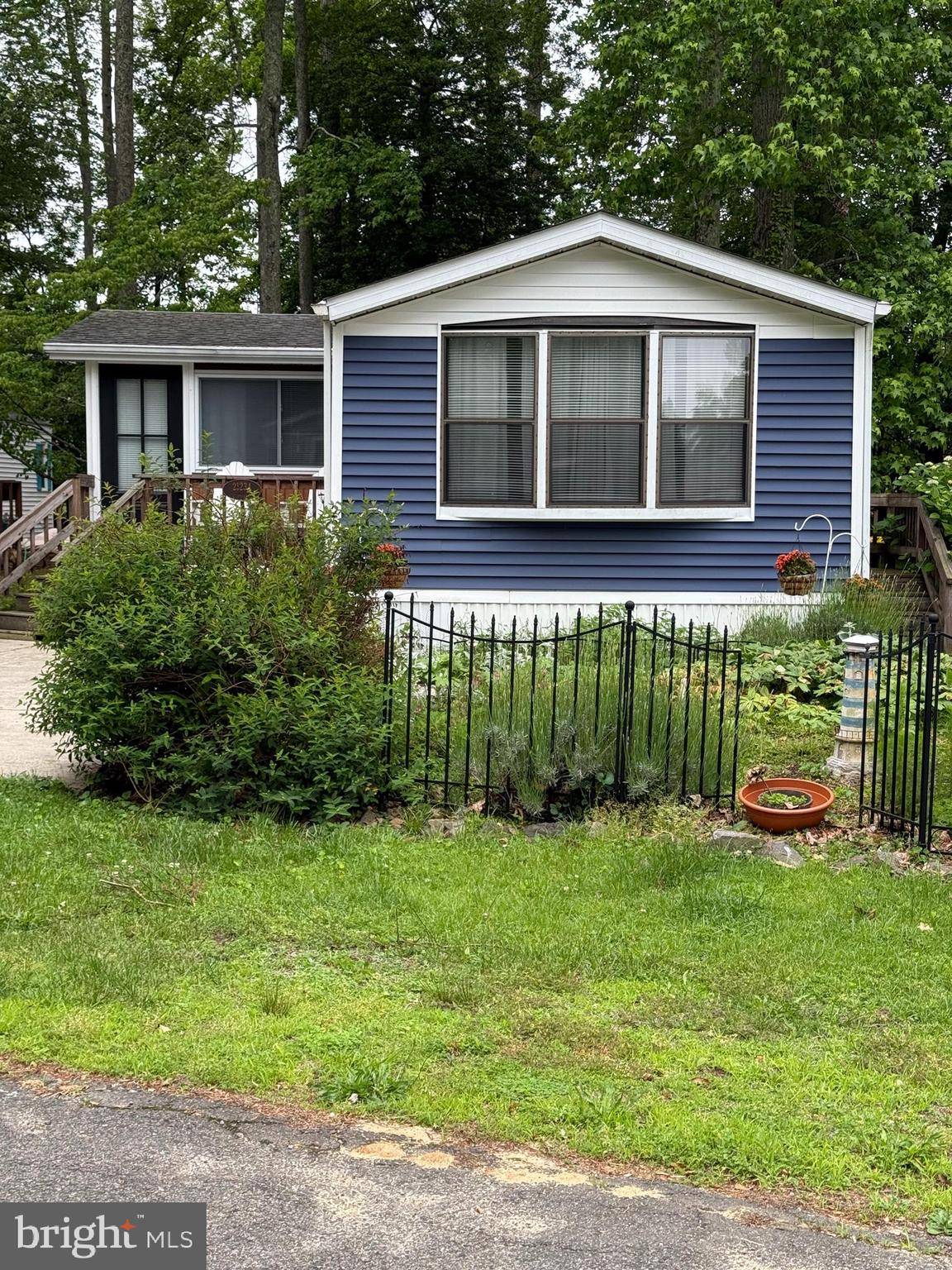2 Beds
2 Baths
980 SqFt
2 Beds
2 Baths
980 SqFt
Key Details
Property Type Manufactured Home
Sub Type Manufactured
Listing Status Active
Purchase Type For Sale
Square Footage 980 sqft
Price per Sqft $132
Subdivision Rehoboth Bay Mhp
MLS Listing ID DESU2089038
Style Modular/Pre-Fabricated
Bedrooms 2
Full Baths 2
HOA Y/N N
Abv Grd Liv Area 980
Land Lease Amount 725.0
Land Lease Frequency Monthly
Year Built 1986
Annual Tax Amount $320
Tax Year 2024
Lot Size 151.030 Acres
Acres 151.03
Lot Dimensions 0.00 x 0.00
Property Sub-Type Manufactured
Source BRIGHT
Property Description
***Virtual staging photos are for reference purposes.
Location
State DE
County Sussex
Area Lewes Rehoboth Hundred (31009)
Zoning REZIDENTIAL
Rooms
Other Rooms Living Room, Primary Bedroom, Kitchen, Sun/Florida Room, Primary Bathroom
Main Level Bedrooms 2
Interior
Interior Features Ceiling Fan(s), Combination Kitchen/Dining
Hot Water Electric
Heating Central
Cooling Central A/C
Inclusions Shed
Equipment Dishwasher, Microwave, Oven/Range - Electric, Refrigerator, Dryer - Electric, Washer
Furnishings Partially
Fireplace N
Appliance Dishwasher, Microwave, Oven/Range - Electric, Refrigerator, Dryer - Electric, Washer
Heat Source Electric
Exterior
Amenities Available Basketball Courts, Pool - Outdoor, Tennis Courts, Pier/Dock, Marina/Marina Club
Water Access N
View Pond
Accessibility None
Garage N
Building
Lot Description Partly Wooded
Story 1
Sewer Public Sewer
Water Community
Architectural Style Modular/Pre-Fabricated
Level or Stories 1
Additional Building Above Grade, Below Grade
New Construction N
Schools
School District Cape Henlopen
Others
Senior Community No
Tax ID 334-19.00-1.01-36685
Ownership Land Lease
SqFt Source Assessor
Acceptable Financing Cash, Conventional
Listing Terms Cash, Conventional
Financing Cash,Conventional
Special Listing Condition Standard

Find out why customers are choosing LPT Realty to meet their real estate needs






