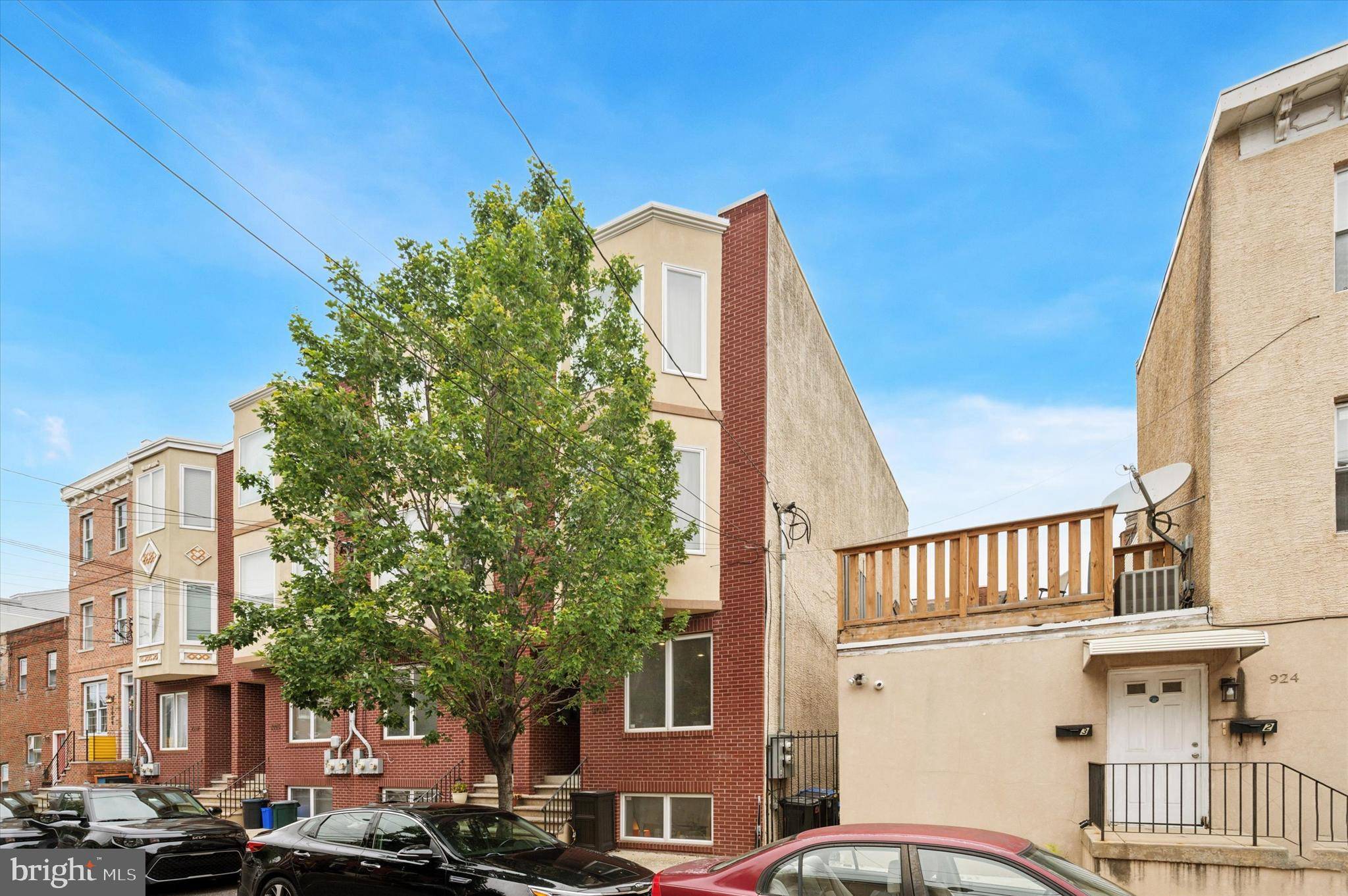3 Beds
3 Baths
1,500 SqFt
3 Beds
3 Baths
1,500 SqFt
Key Details
Property Type Townhouse
Sub Type Interior Row/Townhouse
Listing Status Coming Soon
Purchase Type For Sale
Square Footage 1,500 sqft
Price per Sqft $319
Subdivision Graduate Hospital
MLS Listing ID PAPH2515478
Style Contemporary
Bedrooms 3
Full Baths 2
Half Baths 1
HOA Fees $16/mo
HOA Y/N Y
Abv Grd Liv Area 1,500
Year Built 2009
Available Date 2025-07-23
Annual Tax Amount $6,329
Tax Year 2024
Lot Dimensions 0.00 x 0.00
Property Sub-Type Interior Row/Townhouse
Source BRIGHT
Property Description
The main floor welcomes you with a charming foyer that flows into a sunlit dining area and kitchen. Gleaming hardwood floors run throughout, reflecting the natural light that pours in through the two oversized front windows. The open-concept kitchen is both functional and stylish, featuring stainless steel appliances, rich wood cabinetry, and ample prep space.
Toward the back of the home, you'll find a versatile room with its own ensuite bath—ideal as a bedroom, guest suite, or cozy family room. This space also provides direct access to the spacious, private patio and garden.
Downstairs, you'll find two additional bedrooms, a laundry room, and a full bath adorned with floor-to-ceiling ceramic tile and a shower with a jacuzzi tub. Thoughtfully placed recessed lighting brightens every corner, while natural sunlight streams in through the sizable windows keeping the lower level feeling airy and inviting.
Step outside to enjoy your very own private patio and garden, enclosed by low-maintenance composite fencing. Add some outdoor furniture to create your perfect green city retreat.
Location allows you to enjoy the best of the city—walk 15 minutes to explore Rittenhouse Square (be sure to grab a bite to eat at the infamous Parc or Rouge). Aldi, CVS, Heirloom Giant, Sprouts, Target, and a full-size Giant are also within a 10-minute walk. The University of Pennsylvania and Children's Hospital of Philadelphia Campus is also nearby. Public transportation is also at ease thanks to the 17 bus route—one of the most frequent and reliable in the city—being just around the corner.
This Graduate Hospital gem offers a rare blend of space, comfort, and convenience—and it won't last long. Schedule your tour today!
Location
State PA
County Philadelphia
Area 19146 (19146)
Zoning RM1
Rooms
Basement Full
Main Level Bedrooms 1
Interior
Interior Features Bathroom - Walk-In Shower, Bathroom - Tub Shower
Hot Water Electric
Heating Central
Cooling Central A/C
Flooring Hardwood, Ceramic Tile
Equipment Built-In Microwave, Dishwasher, Dryer, Oven/Range - Electric, Refrigerator, Stainless Steel Appliances, Washer
Fireplace N
Appliance Built-In Microwave, Dishwasher, Dryer, Oven/Range - Electric, Refrigerator, Stainless Steel Appliances, Washer
Heat Source Electric
Laundry Lower Floor, Basement
Exterior
Exterior Feature Patio(s)
Fence Vinyl, Other
Amenities Available Other
Water Access N
Roof Type Flat
Accessibility None
Porch Patio(s)
Garage N
Building
Story 2
Foundation Other
Sewer Public Sewer
Water Public
Architectural Style Contemporary
Level or Stories 2
Additional Building Above Grade, Below Grade
New Construction N
Schools
School District Philadelphia City
Others
HOA Fee Include Other
Senior Community No
Tax ID 888304012
Ownership Condominium
Acceptable Financing Conventional, Cash, FHA, VA
Listing Terms Conventional, Cash, FHA, VA
Financing Conventional,Cash,FHA,VA
Special Listing Condition Standard

Find out why customers are choosing LPT Realty to meet their real estate needs






