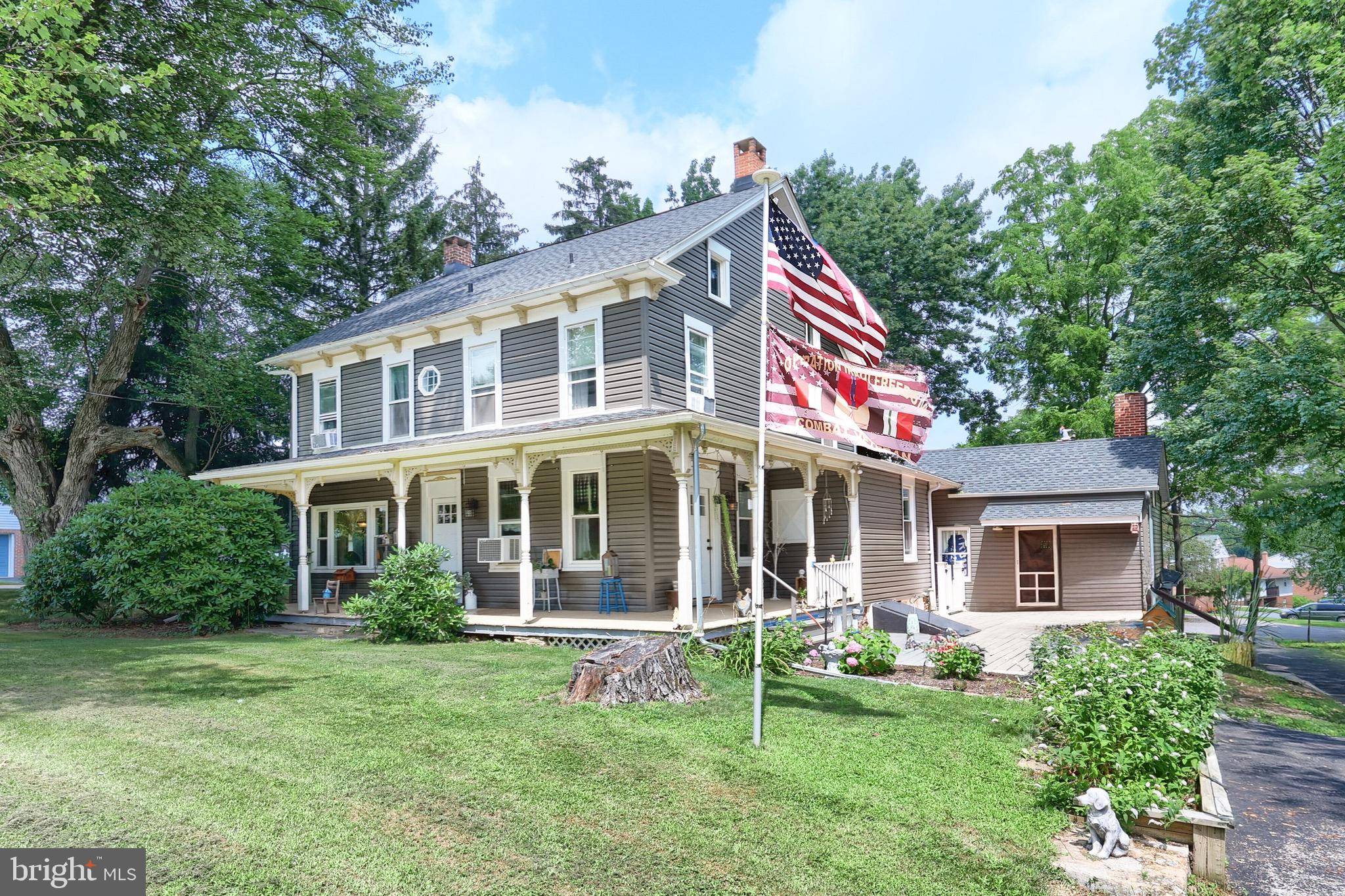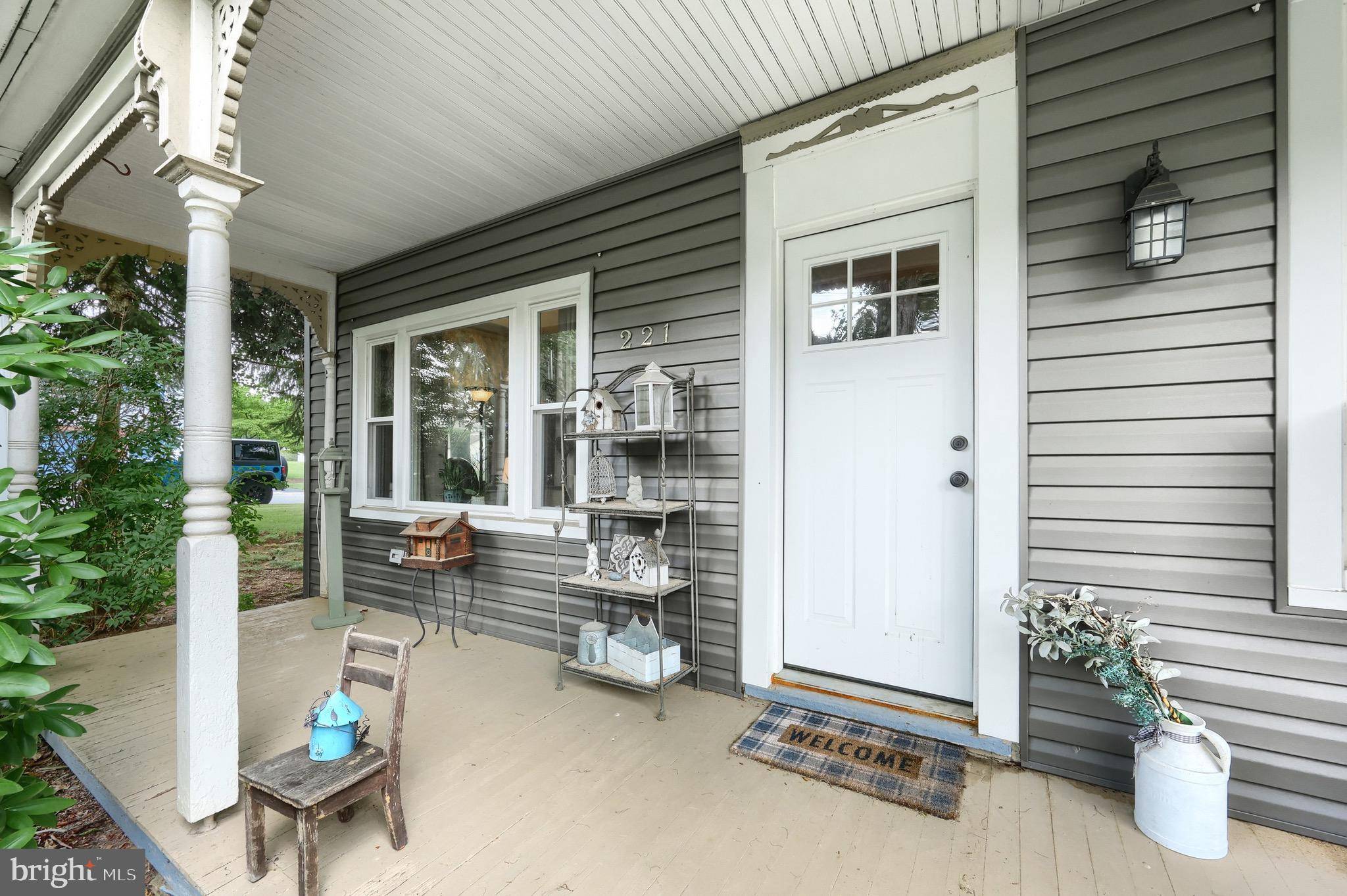4 Beds
2 Baths
1,770 SqFt
4 Beds
2 Baths
1,770 SqFt
Key Details
Property Type Single Family Home
Sub Type Detached
Listing Status Active
Purchase Type For Sale
Square Footage 1,770 sqft
Price per Sqft $197
Subdivision York Twp
MLS Listing ID PAYK2085908
Style Colonial
Bedrooms 4
Full Baths 2
HOA Y/N N
Abv Grd Liv Area 1,770
Year Built 1900
Available Date 2025-07-17
Tax Year 2024
Lot Size 0.367 Acres
Acres 0.37
Property Sub-Type Detached
Source BRIGHT
Property Description
Location
State PA
County York
Area York Twp (15254)
Zoning RESIDENTIAL MEDIUM DEN
Rooms
Other Rooms Living Room, Dining Room, Bedroom 2, Bedroom 3, Bedroom 4, Kitchen, Bedroom 1, Study, Bathroom 2, Primary Bathroom
Basement Full
Interior
Interior Features Attic, Built-Ins, Ceiling Fan(s), Floor Plan - Traditional, Formal/Separate Dining Room, Kitchen - Table Space, Pantry, Bathroom - Stall Shower, Bathroom - Tub Shower, Wood Floors, Stove - Wood
Hot Water Natural Gas
Heating Baseboard - Hot Water
Cooling Window Unit(s)
Flooring Hardwood, Luxury Vinyl Plank
Fireplaces Number 1
Fireplaces Type Wood
Inclusions Dryer, refrigerator, bar in pool room, 4 window units, all pool equipment.
Equipment Dishwasher, Dryer, Microwave, Refrigerator, Washer, Water Heater, Oven/Range - Gas
Fireplace Y
Window Features Energy Efficient,Replacement
Appliance Dishwasher, Dryer, Microwave, Refrigerator, Washer, Water Heater, Oven/Range - Gas
Heat Source Natural Gas
Laundry Basement
Exterior
Exterior Feature Deck(s), Porch(es), Wrap Around, Patio(s), Roof
Parking Features Additional Storage Area, Garage - Side Entry
Garage Spaces 7.0
Fence Privacy, Rear, Fully, Wood
Pool Above Ground, Fenced, Filtered
Utilities Available Cable TV Available, Electric Available, Natural Gas Available
Water Access N
View Garden/Lawn, Street
Roof Type Architectural Shingle
Accessibility None
Porch Deck(s), Porch(es), Wrap Around, Patio(s), Roof
Total Parking Spaces 7
Garage Y
Building
Lot Description Corner, Poolside
Story 2.5
Foundation Stone, Block
Sewer Public Sewer
Water Well
Architectural Style Colonial
Level or Stories 2.5
Additional Building Above Grade, Below Grade
New Construction N
Schools
Elementary Schools York Township
High Schools Dallastown Area
School District Dallastown Area
Others
Senior Community No
Tax ID 54-000-24-0120-00-00000
Ownership Fee Simple
SqFt Source Assessor
Acceptable Financing Cash, Conventional, FHA, VA
Listing Terms Cash, Conventional, FHA, VA
Financing Cash,Conventional,FHA,VA
Special Listing Condition Standard

Find out why customers are choosing LPT Realty to meet their real estate needs






