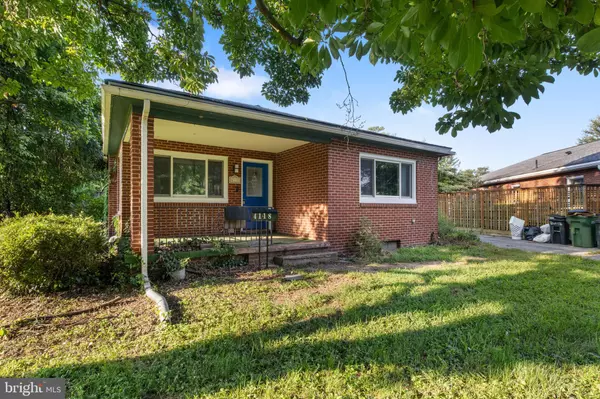3 Beds
1 Bath
1,282 SqFt
3 Beds
1 Bath
1,282 SqFt
Key Details
Property Type Single Family Home
Sub Type Detached
Listing Status Active
Purchase Type For Sale
Square Footage 1,282 sqft
Price per Sqft $155
Subdivision Montrose Park
MLS Listing ID PADA2047996
Style Ranch/Rambler
Bedrooms 3
Full Baths 1
HOA Y/N N
Abv Grd Liv Area 1,282
Year Built 1951
Annual Tax Amount $3,072
Tax Year 2025
Lot Size 9,583 Sqft
Acres 0.22
Property Sub-Type Detached
Source BRIGHT
Property Description
Welcome to 4118 Green Court! This well-maintained 3-bedroom, 1-bath rancher offers the perfect blend of comfort and convenience. Featuring classic all-brick construction, this home provides one-level living with a spacious floor plan. The bright living area flows into a functional kitchen and dining space, while three comfortable bedrooms and a full bath complete the interior.
Enjoy the added bonus of a 2-car garage, ideal for parking and storage. Situated on a quiet court, this home is centrally located and close to shopping, dining, schools, and all major conveniences, making your daily commute and errands a breeze.
Don't miss the opportunity to make this solid, centrally located brick rancher your own!
Location
State PA
County Dauphin
Area Susquehanna Twp (14062)
Zoning RESIDENTIAL
Rooms
Other Rooms Living Room, Bedroom 2, Bedroom 3, Kitchen, Bedroom 1, Laundry, Bathroom 1
Basement Full, Unfinished
Main Level Bedrooms 3
Interior
Interior Features Ceiling Fan(s), Combination Kitchen/Dining, Floor Plan - Open, Window Treatments, Wood Floors
Hot Water Natural Gas
Heating Forced Air
Cooling Central A/C
Flooring Laminate Plank, Wood
Fireplaces Number 1
Fireplaces Type Brick, Fireplace - Glass Doors, Mantel(s), Wood
Inclusions Stove, dishwasher, refrigerator, washer and dryer X 2
Equipment Dishwasher, Dryer, Exhaust Fan, Stove, Washer, Washer/Dryer Stacked, Refrigerator
Fireplace Y
Window Features Double Hung,Double Pane
Appliance Dishwasher, Dryer, Exhaust Fan, Stove, Washer, Washer/Dryer Stacked, Refrigerator
Heat Source Natural Gas
Laundry Basement, Main Floor
Exterior
Parking Features Garage - Front Entry
Garage Spaces 6.0
Water Access N
Roof Type Asphalt
Accessibility None
Total Parking Spaces 6
Garage Y
Building
Story 1
Foundation Block
Sewer Public Sewer
Water Public
Architectural Style Ranch/Rambler
Level or Stories 1
Additional Building Above Grade, Below Grade
New Construction N
Schools
Elementary Schools Thomas W Holtzman Elementary School
Middle Schools Susquehanna Township
High Schools Susquehanna Township
School District Susquehanna Township
Others
Senior Community No
Tax ID 62-008-162-000-0000
Ownership Fee Simple
SqFt Source Assessor
Acceptable Financing Cash, Conventional
Listing Terms Cash, Conventional
Financing Cash,Conventional
Special Listing Condition Standard

Find out why customers are choosing LPT Realty to meet their real estate needs






