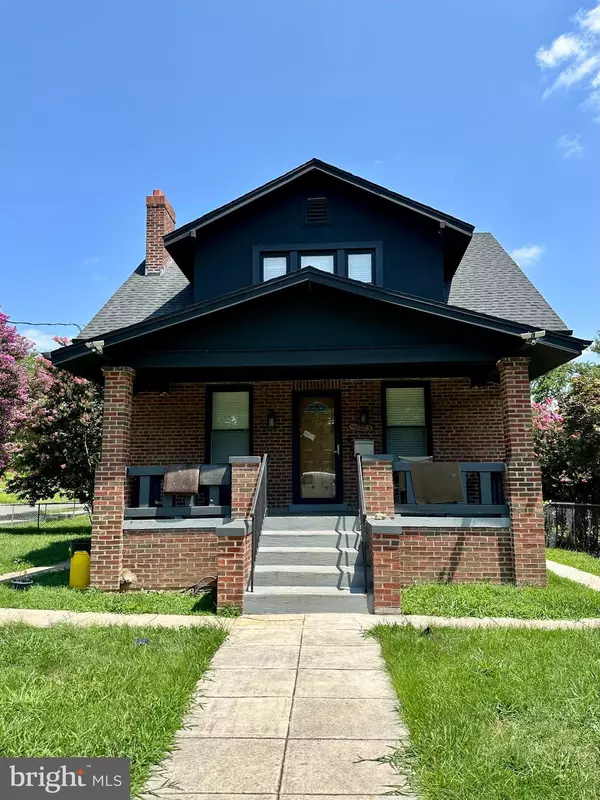4 Beds
3 Baths
1,456 SqFt
4 Beds
3 Baths
1,456 SqFt
Key Details
Property Type Single Family Home
Sub Type Detached
Listing Status Active
Purchase Type For Sale
Square Footage 1,456 sqft
Price per Sqft $360
Subdivision Hillcrest
MLS Listing ID DCDC2213130
Style Bungalow
Bedrooms 4
Full Baths 2
Half Baths 1
HOA Y/N N
Abv Grd Liv Area 1,456
Year Built 1928
Annual Tax Amount $4,242
Tax Year 2024
Lot Size 9,588 Sqft
Acres 0.22
Property Sub-Type Detached
Source BRIGHT
Property Description
Location
State DC
County Washington
Zoning R-1B
Direction West
Rooms
Other Rooms Living Room, Dining Room, Primary Bedroom, Bedroom 2, Bedroom 3, Bedroom 4, Kitchen, Family Room, Recreation Room, Storage Room, Full Bath, Half Bath
Basement Connecting Stairway, Side Entrance, Full, Fully Finished, Heated, Improved, Outside Entrance, Walkout Stairs, Windows
Interior
Interior Features Attic, Dining Area, Window Treatments, Wood Floors, Bar, Bathroom - Soaking Tub, Bathroom - Tub Shower, Breakfast Area, Combination Kitchen/Dining, Family Room Off Kitchen, Floor Plan - Open, Formal/Separate Dining Room, Recessed Lighting, Walk-in Closet(s), Wet/Dry Bar
Hot Water Natural Gas
Heating Heat Pump(s), Radiator
Cooling Central A/C
Fireplaces Number 1
Equipment Disposal, Dryer, Icemaker, Oven/Range - Gas, Refrigerator, Washer, Built-In Microwave, Dryer - Electric, Dryer - Front Loading, Extra Refrigerator/Freezer, Microwave, Washer - Front Loading, Water Heater
Fireplace Y
Appliance Disposal, Dryer, Icemaker, Oven/Range - Gas, Refrigerator, Washer, Built-In Microwave, Dryer - Electric, Dryer - Front Loading, Extra Refrigerator/Freezer, Microwave, Washer - Front Loading, Water Heater
Heat Source Natural Gas
Laundry Basement, Dryer In Unit, Has Laundry, Hookup, Lower Floor, Main Floor
Exterior
Exterior Feature Porch(es), Patio(s), Roof
Parking Features Additional Storage Area
Garage Spaces 2.0
Fence Rear
Water Access N
Street Surface Access - On Grade,Approved,Black Top,Paved
Accessibility None
Porch Porch(es), Patio(s), Roof
Road Frontage City/County, Public
Total Parking Spaces 2
Garage Y
Building
Lot Description Cleared, Corner, SideYard(s)
Story 3
Foundation Other
Sewer Public Sewer
Water Public
Architectural Style Bungalow
Level or Stories 3
Additional Building Above Grade
New Construction N
Schools
Elementary Schools Beers
Middle Schools Sousa
High Schools Anacostia Senior
School District District Of Columbia Public Schools
Others
Senior Community No
Tax ID 5700//0802
Ownership Fee Simple
SqFt Source Assessor
Security Features Electric Alarm
Acceptable Financing Cash, Negotiable, Conventional, FHA 203(k), FHA, VA
Listing Terms Cash, Negotiable, Conventional, FHA 203(k), FHA, VA
Financing Cash,Negotiable,Conventional,FHA 203(k),FHA,VA
Special Listing Condition Standard

Find out why customers are choosing LPT Realty to meet their real estate needs


