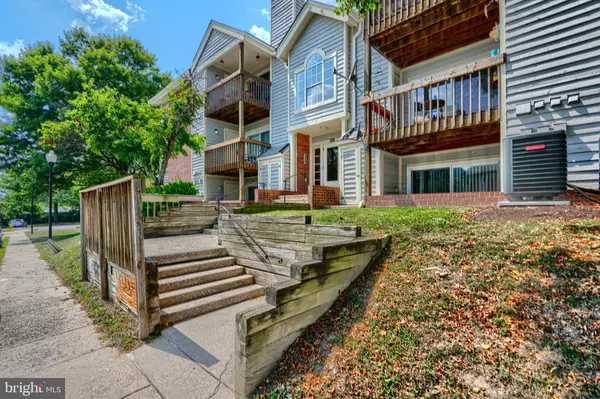2 Beds
2 Baths
969 SqFt
2 Beds
2 Baths
969 SqFt
Key Details
Property Type Single Family Home, Condo
Sub Type Penthouse Unit/Flat/Apartment
Listing Status Coming Soon
Purchase Type For Sale
Square Footage 969 sqft
Price per Sqft $268
Subdivision Cromwell Fountain
MLS Listing ID MDAA2121958
Style Other
Bedrooms 2
Full Baths 2
HOA Fees $27/mo
HOA Y/N Y
Abv Grd Liv Area 969
Year Built 1999
Available Date 2025-08-08
Annual Tax Amount $2,378
Tax Year 2024
Property Sub-Type Penthouse Unit/Flat/Apartment
Source BRIGHT
Property Description
Location
State MD
County Anne Arundel
Zoning R15
Rooms
Other Rooms Living Room, Dining Room, Primary Bedroom, Bedroom 2, Kitchen, Storage Room, Utility Room, Bathroom 2, Primary Bathroom
Main Level Bedrooms 2
Interior
Interior Features Bathroom - Tub Shower, Bathroom - Walk-In Shower, Carpet, Ceiling Fan(s), Combination Dining/Living, Entry Level Bedroom, Intercom, Primary Bath(s)
Hot Water Electric
Heating Central, Forced Air, Heat Pump(s)
Cooling Central A/C
Flooring Carpet, Luxury Vinyl Plank, Tile/Brick
Fireplaces Number 1
Fireplaces Type Wood, Screen
Equipment Built-In Microwave, Dishwasher, Disposal, Exhaust Fan, Intercom, Oven/Range - Electric, Refrigerator, Washer/Dryer Stacked, Water Heater, Stainless Steel Appliances
Furnishings No
Fireplace Y
Appliance Built-In Microwave, Dishwasher, Disposal, Exhaust Fan, Intercom, Oven/Range - Electric, Refrigerator, Washer/Dryer Stacked, Water Heater, Stainless Steel Appliances
Heat Source Electric
Laundry Main Floor
Exterior
Utilities Available Electric Available, Water Available
Amenities Available Pool - Outdoor, Tot Lots/Playground
Water Access N
Accessibility None
Garage N
Building
Story 1
Unit Features Garden 1 - 4 Floors
Sewer Public Sewer
Water Public
Architectural Style Other
Level or Stories 1
Additional Building Above Grade, Below Grade
Structure Type Cathedral Ceilings,Dry Wall
New Construction N
Schools
School District Anne Arundel County Public Schools
Others
Pets Allowed Y
HOA Fee Include Common Area Maintenance,Lawn Care Front,Lawn Care Rear,Lawn Care Side,Lawn Maintenance,Parking Fee,Pool(s),Water,Ext Bldg Maint,Road Maintenance,Snow Removal,Sewer,Trash
Senior Community No
Tax ID 020515190069612
Ownership Condominium
Acceptable Financing Cash, Conventional, FHA, VA
Horse Property N
Listing Terms Cash, Conventional, FHA, VA
Financing Cash,Conventional,FHA,VA
Special Listing Condition Standard
Pets Allowed No Pet Restrictions

Find out why customers are choosing LPT Realty to meet their real estate needs






