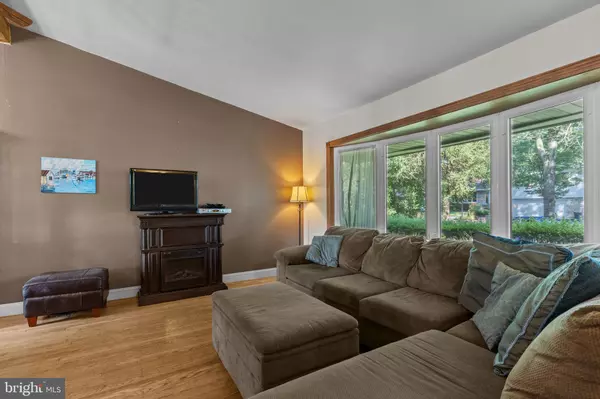4 Beds
3 Baths
1,474 SqFt
4 Beds
3 Baths
1,474 SqFt
Key Details
Property Type Single Family Home
Sub Type Detached
Listing Status Active
Purchase Type For Sale
Square Footage 1,474 sqft
Price per Sqft $322
Subdivision Suburban Greens
MLS Listing ID PABU2101832
Style Split Level
Bedrooms 4
Full Baths 2
Half Baths 1
HOA Y/N N
Abv Grd Liv Area 1,474
Year Built 1958
Annual Tax Amount $6,673
Tax Year 2025
Lot Size 10,019 Sqft
Acres 0.23
Lot Dimensions 75.00 x 135.00
Property Sub-Type Detached
Source BRIGHT
Property Description
Enjoy peaceful mornings in the scenic backyard, where deer and other wildlife are frequent visitors, adding to the natural beauty of this serene setting. While the home retains its classic charm, it's ready for a new owner to bring fresh updates and a modern touch.
Conveniently located near shopping, dining, the PA Turnpike, I-95, and public transportation, this home blends quiet suburban living with easy access to everything you need.
Don't miss the chance to create your dream home in a neighborhood with an established charm, peaceful setting, and strong sense of community.
Location
State PA
County Bucks
Area Lower Southampton Twp (10121)
Zoning R2
Rooms
Other Rooms Living Room, Dining Room, Bedroom 2, Bedroom 3, Bedroom 4, Kitchen, Family Room, Bedroom 1, Bathroom 1, Bathroom 2, Half Bath
Basement Fully Finished
Main Level Bedrooms 4
Interior
Interior Features Wood Floors, Skylight(s)
Hot Water Natural Gas
Heating Forced Air
Cooling Central A/C
Fireplaces Number 1
Fireplaces Type Non-Functioning
Inclusions Refrigerator, washer, dryer, refrigerator in garage, and swing set all in as is condition at time of settlement.
Fireplace Y
Heat Source Natural Gas
Exterior
Parking Features Garage - Front Entry, Inside Access
Garage Spaces 2.0
View Y/N N
Water Access N
Roof Type Asphalt
Accessibility None
Attached Garage 1
Total Parking Spaces 2
Garage Y
Private Pool N
Building
Story 3
Foundation Block
Sewer Public Sewer
Water Public
Architectural Style Split Level
Level or Stories 3
Additional Building Above Grade, Below Grade
New Construction N
Schools
Elementary Schools Joseph E Ferderbar
Middle Schools Poquessing
High Schools Neshaminy
School District Neshaminy
Others
Pets Allowed N
Senior Community No
Tax ID 21-014-119
Ownership Fee Simple
SqFt Source Estimated
Horse Property N
Special Listing Condition Standard

Find out why customers are choosing LPT Realty to meet their real estate needs






