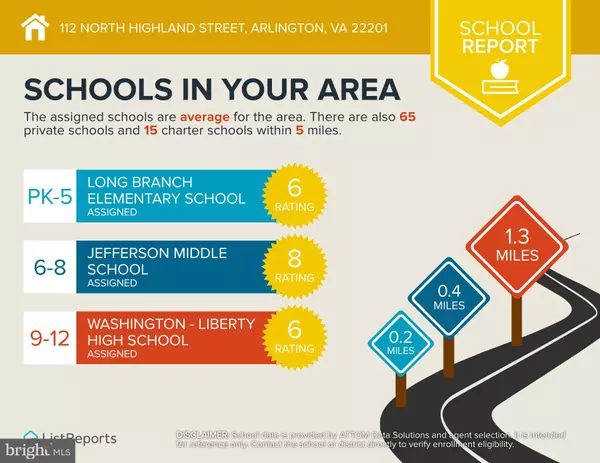6 Beds
7 Baths
6,020 SqFt
6 Beds
7 Baths
6,020 SqFt
Key Details
Property Type Single Family Home
Sub Type Detached
Listing Status Coming Soon
Purchase Type For Sale
Square Footage 6,020 sqft
Price per Sqft $480
Subdivision Lyon Park
MLS Listing ID VAAR2061698
Style Transitional
Bedrooms 6
Full Baths 6
Half Baths 1
HOA Y/N N
Abv Grd Liv Area 4,375
Year Built 2025
Available Date 2025-08-15
Annual Tax Amount $10,883
Tax Year 2024
Lot Size 6,098 Sqft
Acres 0.14
Property Sub-Type Detached
Source BRIGHT
Property Description
Location
State VA
County Arlington
Zoning R-6
Direction Northeast
Rooms
Other Rooms Dining Room, Primary Bedroom, Bedroom 2, Bedroom 3, Bedroom 4, Kitchen, Game Room, Family Room, Foyer, Breakfast Room, Bedroom 1, Exercise Room, Laundry, Loft, Mud Room, Office, Recreation Room, Storage Room, Bathroom 1, Bathroom 2, Bathroom 3, Primary Bathroom, Full Bath, Half Bath
Basement Connecting Stairway, Daylight, Partial, Full, Fully Finished, Heated, Improved, Interior Access, Outside Entrance, Poured Concrete, Side Entrance, Space For Rooms, Sump Pump, Walkout Stairs, Water Proofing System, Windows
Interior
Interior Features Bathroom - Soaking Tub, Bathroom - Tub Shower, Bathroom - Walk-In Shower, Breakfast Area, Built-Ins, Ceiling Fan(s), Family Room Off Kitchen, Floor Plan - Traditional, Formal/Separate Dining Room, Kitchen - Eat-In, Kitchen - Gourmet, Kitchen - Island, Kitchen - Table Space, Pantry, Primary Bath(s), Recessed Lighting, Upgraded Countertops, Walk-in Closet(s), Wet/Dry Bar, Wood Floors, Skylight(s)
Hot Water 60+ Gallon Tank, Natural Gas
Heating Central, Forced Air, Humidifier, Programmable Thermostat, Zoned
Cooling Ceiling Fan(s), Central A/C, Multi Units, Programmable Thermostat, Zoned
Flooring Hardwood, Ceramic Tile, Marble
Fireplaces Number 1
Fireplaces Type Gas/Propane, Screen
Equipment Built-In Microwave, Built-In Range, Dishwasher, Disposal, Energy Efficient Appliances, Oven - Double, Oven - Self Cleaning, Oven/Range - Gas, Range Hood, Refrigerator, Six Burner Stove, Stainless Steel Appliances, Washer/Dryer Hookups Only, Water Heater - High-Efficiency
Fireplace Y
Appliance Built-In Microwave, Built-In Range, Dishwasher, Disposal, Energy Efficient Appliances, Oven - Double, Oven - Self Cleaning, Oven/Range - Gas, Range Hood, Refrigerator, Six Burner Stove, Stainless Steel Appliances, Washer/Dryer Hookups Only, Water Heater - High-Efficiency
Heat Source Central, Natural Gas
Laundry Hookup, Upper Floor
Exterior
Exterior Feature Porch(es), Deck(s)
Parking Features Built In, Garage - Front Entry, Garage Door Opener, Inside Access
Garage Spaces 2.0
View Y/N N
Water Access N
Roof Type Architectural Shingle,Metal
Accessibility Other
Porch Porch(es), Deck(s)
Attached Garage 1
Total Parking Spaces 2
Garage Y
Private Pool N
Building
Lot Description Front Yard, Landscaping, Level, Rear Yard, SideYard(s)
Story 3.5
Foundation Concrete Perimeter
Sewer Public Sewer
Water Public
Architectural Style Transitional
Level or Stories 3.5
Additional Building Above Grade, Below Grade
Structure Type 9'+ Ceilings
New Construction Y
Schools
Elementary Schools Long Branch
Middle Schools Jefferson
High Schools Washington Lee
School District Arlington County Public Schools
Others
Pets Allowed N
Senior Community No
Tax ID 19-051-009
Ownership Fee Simple
SqFt Source Estimated
Security Features Carbon Monoxide Detector(s),Smoke Detector
Horse Property N
Special Listing Condition Standard

Find out why customers are choosing LPT Realty to meet their real estate needs





