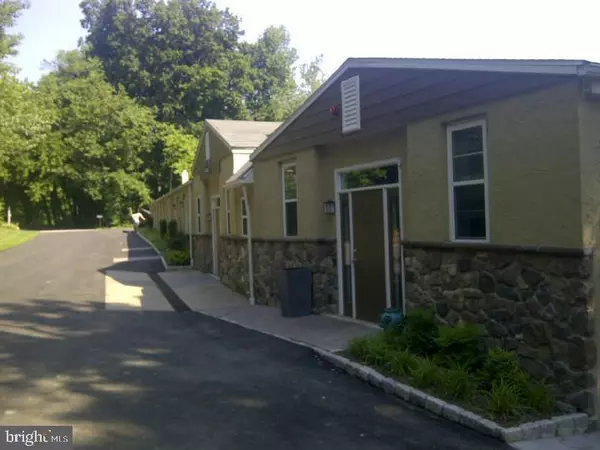1 Bed
1 Bath
650 SqFt
1 Bed
1 Bath
650 SqFt
Key Details
Property Type Single Family Home, Condo
Sub Type Unit/Flat/Apartment
Listing Status Active
Purchase Type For Rent
Square Footage 650 sqft
Subdivision Kimberton
MLS Listing ID PACT2105696
Style Contemporary
Bedrooms 1
Full Baths 1
HOA Y/N N
Abv Grd Liv Area 650
Year Built 1961
Lot Size 0.695 Acres
Acres 0.69
Lot Dimensions 0.00 x 0.00
Property Sub-Type Unit/Flat/Apartment
Source BRIGHT
Property Description
Location
State PA
County Chester
Area East Pikeland Twp (10326)
Zoning COM
Rooms
Other Rooms Living Room, Dining Room, Primary Bedroom, Kitchen
Main Level Bedrooms 1
Interior
Interior Features Bathroom - Tub Shower, Combination Kitchen/Living, Walk-in Closet(s), Upgraded Countertops, Sprinkler System, Kitchen - Galley, Floor Plan - Open
Hot Water Electric
Cooling Central A/C
Flooring Wood
Equipment Range Hood, Refrigerator, Washer, Dryer, Dishwasher
Furnishings No
Fireplace N
Appliance Range Hood, Refrigerator, Washer, Dryer, Dishwasher
Heat Source Electric
Laundry Main Floor
Exterior
Water Access N
View Garden/Lawn
Accessibility None
Garage N
Building
Story 1
Unit Features Garden 1 - 4 Floors
Sewer Public Sewer
Water Public
Architectural Style Contemporary
Level or Stories 1
Additional Building Above Grade, Below Grade
New Construction N
Schools
Elementary Schools Phoenixville Area Kdg Center
Middle Schools Phoenixville Area
High Schools Phoenixville Area
School District Phoenixville Area
Others
Pets Allowed Y
Senior Community No
Tax ID 26-02P-0043
Ownership Other
SqFt Source Assessor
Horse Property N
Pets Allowed Case by Case Basis

Find out why customers are choosing LPT Realty to meet their real estate needs






