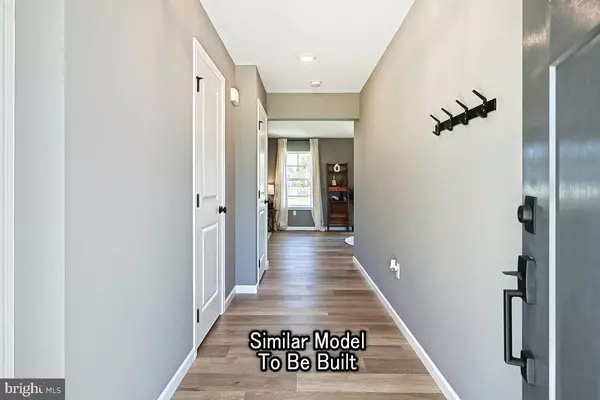4 Beds
3 Baths
2,263 SqFt
4 Beds
3 Baths
2,263 SqFt
Key Details
Property Type Single Family Home
Sub Type Detached
Listing Status Active
Purchase Type For Sale
Square Footage 2,263 sqft
Price per Sqft $216
Subdivision Ontelaunee Heights
MLS Listing ID PABK2060970
Style Traditional
Bedrooms 4
Full Baths 2
Half Baths 1
HOA Y/N N
Abv Grd Liv Area 2,263
Year Built 2025
Annual Tax Amount $43
Tax Year 2025
Lot Size 0.268 Acres
Acres 0.27
Lot Dimensions 0.00 x 0.00
Property Sub-Type Detached
Source BRIGHT
Property Description
Welcome Home to the White Oak Floorplan! This charming and thoughtfully designed home offers everything you need for comfortable, modern living. Featuring a 2-car garage and a cozy front porch, the White Oak invites you in with warmth and style. Inside, a spacious foyer leads to a versatile flex room—perfect for a home office or creative space. The open-concept kitchen and family room make everyday living and entertaining effortless, with a convenient half bath just steps away. Upstairs, relax in your private owner's suite complete with a walk-in closet and en-suite bath. Three additional bedrooms and a full hall bath provide plenty of room for family or guests, while the upstairs laundry room adds ease to your daily routine. Looking for room to grow? The unfinished basement offers endless potential. Backed by a 10-Year Warranty, the White Oak Floorplan is more than a house—it's your future home. Don't miss your chance to make it yours!
📸 Photos are of a similar model and may display upgrades not included in the listed price.
Subdivision assessment is pending; MLS reflects zero taxes. Final taxes will be determined based on the improved lot and dwelling assessment.
Location
State PA
County Berks
Area Maidencreek Twp (10261)
Zoning R
Rooms
Other Rooms Dining Room, Primary Bedroom, Bedroom 2, Bedroom 3, Bedroom 4, Kitchen, Family Room, Basement, Breakfast Room, Study, Laundry, Bathroom 2, Primary Bathroom, Half Bath
Basement Full, Interior Access, Poured Concrete, Rough Bath Plumb, Unfinished
Interior
Interior Features Bathroom - Stall Shower, Bathroom - Tub Shower, Bathroom - Walk-In Shower, Breakfast Area, Carpet, Combination Dining/Living, Combination Kitchen/Dining, Combination Kitchen/Living, Family Room Off Kitchen, Formal/Separate Dining Room, Kitchen - Island, Pantry, Primary Bath(s), Recessed Lighting, Upgraded Countertops, Walk-in Closet(s)
Hot Water Electric
Heating Forced Air, Heat Pump(s), Programmable Thermostat
Cooling Central A/C, Heat Pump(s), Programmable Thermostat
Flooring Carpet, Other, Vinyl
Inclusions Oven/Range, Dishwasher, Microwave & Disposal
Equipment Dishwasher, Disposal, Energy Efficient Appliances, Oven/Range - Electric, Washer/Dryer Hookups Only, Water Heater
Fireplace N
Window Features Double Pane,Energy Efficient,Insulated,Low-E,Screens,Vinyl Clad
Appliance Dishwasher, Disposal, Energy Efficient Appliances, Oven/Range - Electric, Washer/Dryer Hookups Only, Water Heater
Heat Source Natural Gas
Laundry Has Laundry, Hookup, Upper Floor
Exterior
Parking Features Garage - Front Entry, Inside Access, Garage Door Opener
Garage Spaces 4.0
Water Access N
Roof Type Architectural Shingle,Asphalt,Fiberglass
Accessibility None
Attached Garage 2
Total Parking Spaces 4
Garage Y
Building
Story 2
Foundation Concrete Perimeter, Passive Radon Mitigation
Sewer Public Sewer
Water Public
Architectural Style Traditional
Level or Stories 2
Additional Building Above Grade, Below Grade
Structure Type Dry Wall,9'+ Ceilings
New Construction Y
Schools
School District Fleetwood Area
Others
Pets Allowed N
Senior Community No
Tax ID 61-5411-15-52-4976
Ownership Fee Simple
SqFt Source Estimated
Security Features Carbon Monoxide Detector(s),Smoke Detector
Acceptable Financing Bank Portfolio, Cash, Conventional, FHA, VA
Horse Property N
Listing Terms Bank Portfolio, Cash, Conventional, FHA, VA
Financing Bank Portfolio,Cash,Conventional,FHA,VA
Special Listing Condition Standard

Find out why customers are choosing LPT Realty to meet their real estate needs






