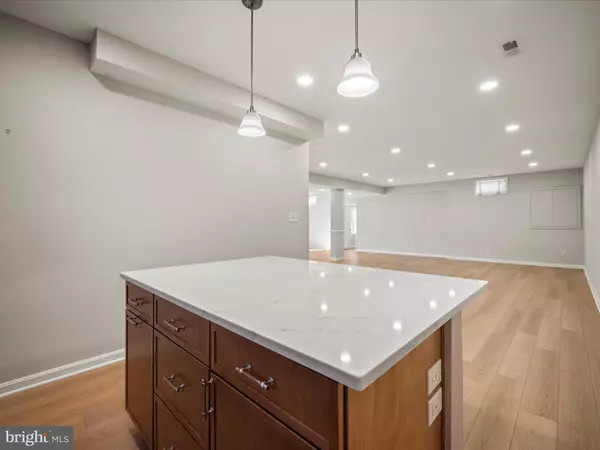5 Beds
5 Baths
6,685 SqFt
5 Beds
5 Baths
6,685 SqFt
OPEN HOUSE
Sat Aug 09, 1:00pm - 3:00pm
Sun Aug 10, 1:00pm - 3:00pm
Key Details
Property Type Single Family Home
Sub Type Detached
Listing Status Coming Soon
Purchase Type For Sale
Square Footage 6,685 sqft
Price per Sqft $329
Subdivision Chudleigh Farm
MLS Listing ID VALO2089556
Style Colonial
Bedrooms 5
Full Baths 4
Half Baths 1
HOA Fees $17/mo
HOA Y/N Y
Abv Grd Liv Area 4,709
Year Built 2007
Available Date 2025-08-09
Annual Tax Amount $11,463
Tax Year 2025
Lot Size 37.560 Acres
Acres 37.56
Property Sub-Type Detached
Source BRIGHT
Property Description
Location
State VA
County Loudoun
Zoning AR2
Rooms
Other Rooms Living Room, Dining Room, Primary Bedroom, Bedroom 2, Bedroom 3, Bedroom 4, Bedroom 5, Kitchen, Family Room, Foyer, Breakfast Room, Sun/Florida Room, Great Room, Laundry, Loft, Office, Recreation Room, Bonus Room
Basement Daylight, Full, Fully Finished, Rear Entrance, Walkout Level, Windows
Interior
Interior Features 2nd Kitchen, Additional Stairway, Bathroom - Soaking Tub, Bathroom - Stall Shower, Bathroom - Walk-In Shower, Breakfast Area, Built-Ins, Crown Moldings, Family Room Off Kitchen, Formal/Separate Dining Room, Kitchen - Eat-In, Kitchen - Island, Kitchen - Table Space, Pantry, Recessed Lighting, Walk-in Closet(s), Water Treat System, Wood Floors
Hot Water Propane
Heating Forced Air, Heat Pump(s), Humidifier, Zoned
Cooling Central A/C, Heat Pump(s), Zoned
Flooring Engineered Wood, Luxury Vinyl Plank
Fireplaces Number 1
Fireplaces Type Mantel(s), Stone, Wood
Equipment Built-In Microwave, Built-In Range, Dishwasher, Dryer, Icemaker, Range Hood, Oven/Range - Gas, Refrigerator, Stainless Steel Appliances, Stove, Washer
Fireplace Y
Window Features Double Pane
Appliance Built-In Microwave, Built-In Range, Dishwasher, Dryer, Icemaker, Range Hood, Oven/Range - Gas, Refrigerator, Stainless Steel Appliances, Stove, Washer
Heat Source Electric, Propane - Owned
Laundry Main Floor, Lower Floor
Exterior
Exterior Feature Porch(es)
Parking Features Garage - Side Entry, Garage Door Opener
Garage Spaces 8.0
Fence Board, Wood
Utilities Available Under Ground
Water Access N
View Panoramic, Scenic Vista, Trees/Woods
Roof Type Architectural Shingle
Accessibility None
Porch Porch(es)
Attached Garage 3
Total Parking Spaces 8
Garage Y
Building
Lot Description Partly Wooded, Private, Secluded, Trees/Wooded
Story 3
Foundation Concrete Perimeter
Sewer Approved System, Septic < # of BR
Water Well
Architectural Style Colonial
Level or Stories 3
Additional Building Above Grade, Below Grade
Structure Type 2 Story Ceilings,9'+ Ceilings,Tray Ceilings,Wood Ceilings
New Construction N
Schools
School District Loudoun County Public Schools
Others
Senior Community No
Tax ID 393360825000
Ownership Fee Simple
SqFt Source Assessor
Acceptable Financing Cash, Conventional, FHA, VA
Listing Terms Cash, Conventional, FHA, VA
Financing Cash,Conventional,FHA,VA
Special Listing Condition Standard

Find out why customers are choosing LPT Realty to meet their real estate needs






