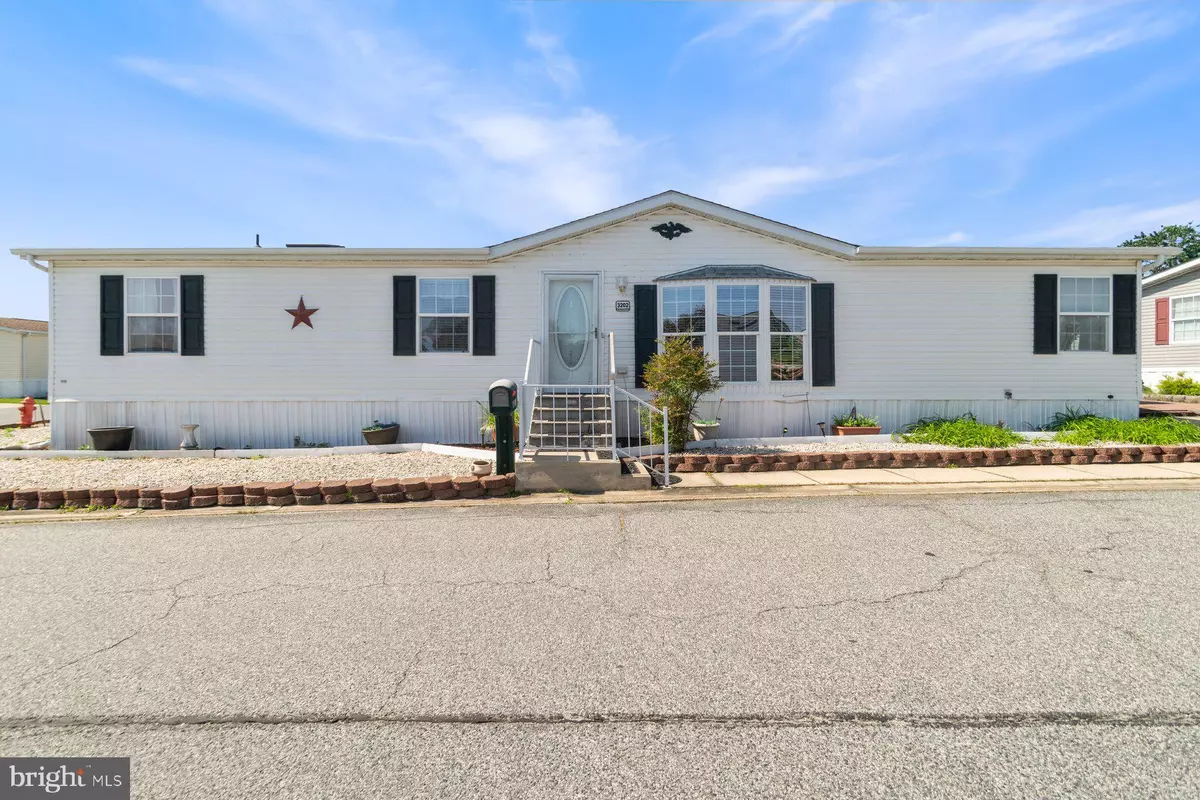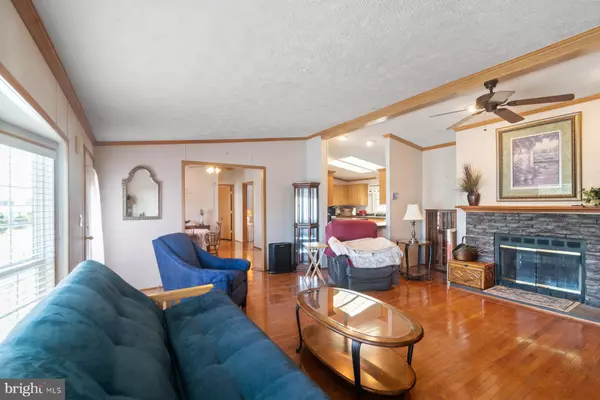3 Beds
2 Baths
2,000 SqFt
3 Beds
2 Baths
2,000 SqFt
Key Details
Property Type Manufactured Home
Sub Type Manufactured
Listing Status Active
Purchase Type For Sale
Square Footage 2,000 sqft
Price per Sqft $62
Subdivision Peppermint Woods
MLS Listing ID MDBC2136848
Style Ranch/Rambler
Bedrooms 3
Full Baths 2
HOA Y/N N
Abv Grd Liv Area 2,000
Year Built 2004
Tax Year 1800
Lot Size 9,702 Sqft
Acres 0.22
Property Sub-Type Manufactured
Source BRIGHT
Property Description
Move-in ready 3BR/2BA double wide Mobile Home on a corner lot located in the quiet community of Peppermint Woods. Step inside to a home filled with natural light, hardwood floors, vaulted ceilings, sky lights, a large sunroom, and an open floor plan. The main living area offers a large living room featuring a wood burning fireplace with a solid wood mantel, a large dining room, and an open kitchen. The kitchen features plenty of cabinets finished with crown moldings including a pantry, an abundance of counter space, a double stainless sink under a window, and an island with seating for four. Just beyond the kitchen is laundry, and down the hall are two sizable secondary bedrooms, and a full bath. Off the living room is the primary suite boasting a large bedroom with a vaulted ceiling, a private en suite featuring a deep jetted soaking tub, a double sink vanity, a walk-in shower, and a walk-in closet. From the kitchen step into a wrap around screened-in sunroom with plenty of space for hosting family and friends. This home is move-in ready, offers so much to new homeowners, and is located in close proximity to shopping, restaurants, and commuter routes.
Location
State MD
County Baltimore
Zoning R
Rooms
Other Rooms Living Room, Dining Room, Primary Bedroom, Bedroom 2, Bedroom 3, Kitchen, Sun/Florida Room, Laundry, Other, Bedroom 6, Screened Porch
Main Level Bedrooms 3
Interior
Interior Features Breakfast Area, Kitchen - Island, Dining Area, Chair Railings, Crown Moldings, Primary Bath(s), Window Treatments, Wood Floors, WhirlPool/HotTub, Floor Plan - Open
Hot Water Electric
Heating Forced Air, Heat Pump(s)
Cooling Central A/C
Fireplaces Number 3
Equipment Dishwasher, Dryer, Icemaker, Oven/Range - Electric, Refrigerator, Stove, Washer
Fireplace Y
Window Features Skylights
Appliance Dishwasher, Dryer, Icemaker, Oven/Range - Electric, Refrigerator, Stove, Washer
Heat Source Electric
Exterior
Exterior Feature Patio(s), Enclosed, Porch(es), Wrap Around
Water Access N
Accessibility None
Porch Patio(s), Enclosed, Porch(es), Wrap Around
Garage N
Building
Story 1
Sewer Public Sewer
Water Public
Architectural Style Ranch/Rambler
Level or Stories 1
Additional Building Above Grade
Structure Type Cathedral Ceilings
New Construction N
Schools
School District Baltimore County Public Schools
Others
Senior Community No
Ownership Ground Rent
SqFt Source Estimated
Special Listing Condition Standard

Find out why customers are choosing LPT Realty to meet their real estate needs






