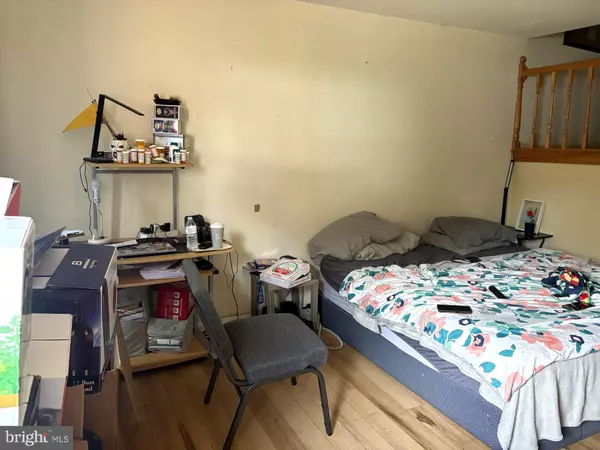2 Beds
2 Baths
1,012 SqFt
2 Beds
2 Baths
1,012 SqFt
Key Details
Property Type Condo
Sub Type Condo/Co-op
Listing Status Pending
Purchase Type For Sale
Square Footage 1,012 sqft
Price per Sqft $217
Subdivision Yorktown
MLS Listing ID PABU2103434
Style Other
Bedrooms 2
Full Baths 1
Half Baths 1
Condo Fees $365/mo
HOA Y/N N
Abv Grd Liv Area 1,012
Year Built 1971
Annual Tax Amount $1,136
Tax Year 1997
Lot Dimensions 0.00 x 0.00
Property Sub-Type Condo/Co-op
Source BRIGHT
Property Description
Eat in Kitchen with gas cooking, dishwasher and microwave. Laundry/ Utility combo room with gas HVAC and central air. Designated parking spot by front entrance. Centennial schools and close for shopping and your dining needs. OFFER DEADLINE IS MONDAY, AUGUST 25TH BY 8 PM.
Location
State PA
County Bucks
Area Warminster Twp (10149)
Zoning RES
Rooms
Other Rooms Living Room, Primary Bedroom, Kitchen, Bedroom 1, Laundry, Full Bath, Half Bath
Interior
Interior Features Kitchen - Eat-In, Bathroom - Tub Shower, Ceiling Fan(s), Combination Kitchen/Dining
Hot Water Natural Gas
Heating Forced Air
Cooling Central A/C
Flooring Carpet, Vinyl, Laminate Plank
Inclusions washer, dryer, refrigerator, all in "as is" condition
Equipment Washer, Refrigerator, Oven/Range - Gas, Dryer, Built-In Microwave, Dishwasher
Fireplace N
Appliance Washer, Refrigerator, Oven/Range - Gas, Dryer, Built-In Microwave, Dishwasher
Heat Source Natural Gas
Laundry Main Floor, Dryer In Unit, Washer In Unit
Exterior
Amenities Available None
Water Access N
Roof Type Flat
Accessibility None
Garage N
Building
Story 2
Foundation Slab
Sewer Public Sewer
Water Public
Architectural Style Other
Level or Stories 2
Additional Building Above Grade, Below Grade
New Construction N
Schools
Elementary Schools Willow Dale
Middle Schools Log College
High Schools Centennial
School District Centennial
Others
Pets Allowed Y
HOA Fee Include Water,Parking Fee,Insurance,Common Area Maintenance,Lawn Maintenance
Senior Community No
Tax ID 49009512
Ownership Condominium
Acceptable Financing Conventional
Listing Terms Conventional
Financing Conventional
Special Listing Condition Standard
Pets Allowed Dogs OK, Cats OK

Find out why customers are choosing LPT Realty to meet their real estate needs






